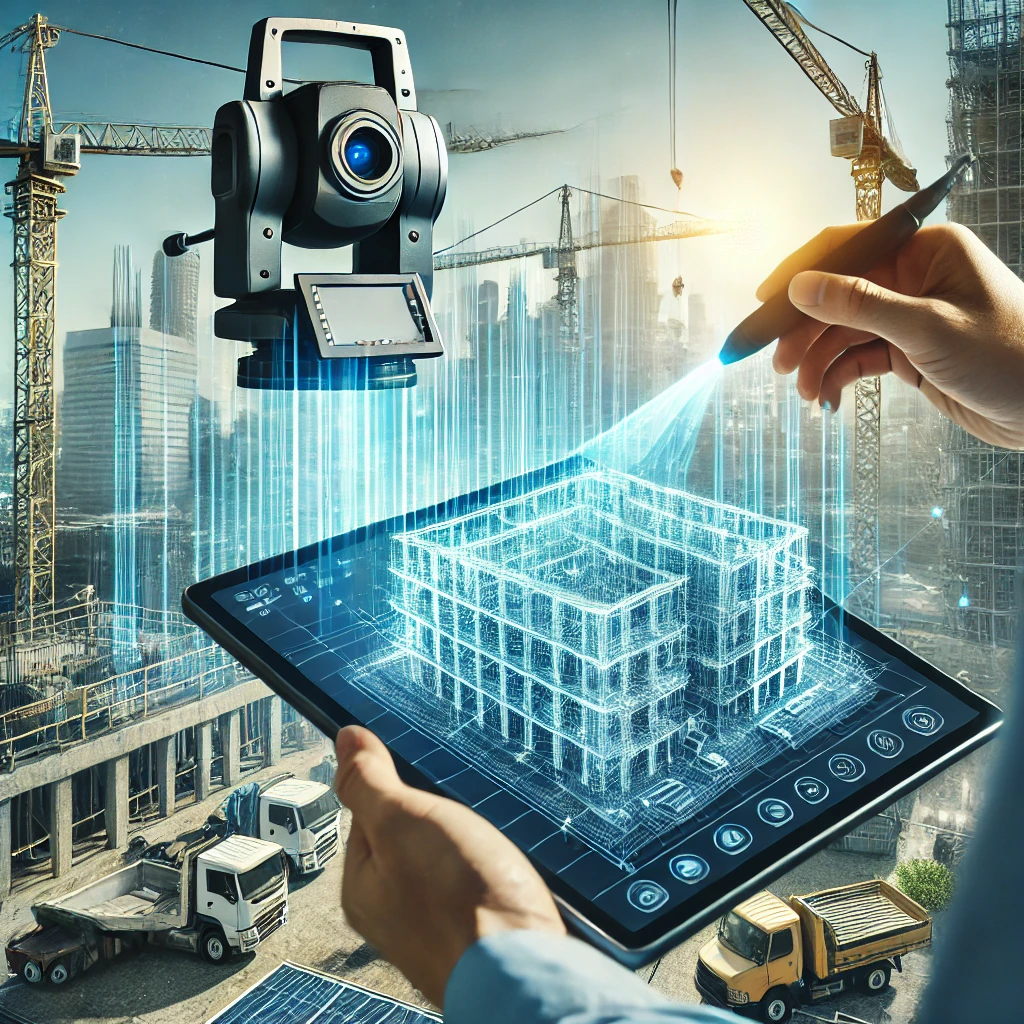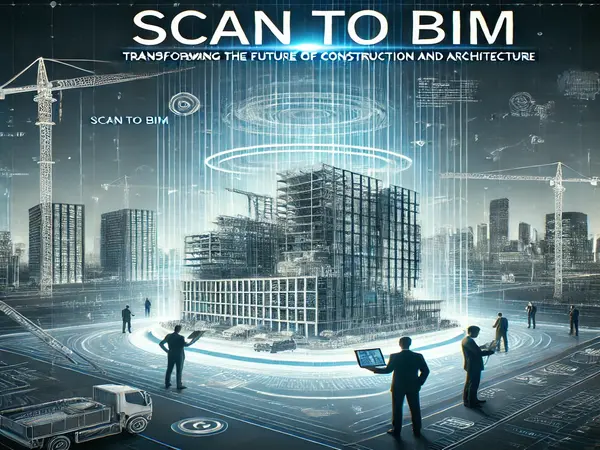The construction and architecture industry is rapidly evolving, with technology playing a crucial role in enhancing efficiency and accuracy. One of the most significant advancements in this field is Scan to BIM, a process that transforms point cloud data from laser scans into detailed Building Information Modeling (BIM) models. This technology has revolutionized the way architects, engineers, and contractors approach renovation, retrofitting, and facility management projects.
In this blog, we’ll explore what Scan to BIM is, how it works, its benefits, applications, and best practices for successful implementation.
What is Scan to BIM?
Understanding the Concept:
Scan to BIM is a digital process that converts real-world physical structures into 3D BIM models. It involves capturing precise spatial data using laser scanning technology (LiDAR or photogrammetry) and processing this data into an intelligent BIM environment.
How It Works: Step-by-Step Process:
- 3D Laser Scanning:
- High-definition LiDAR (Light Detection and Ranging) scanners capture millions of data points from an existing building or infrastructure.
- These data points create a point cloud, representing the geometry of the structure.
- Point Cloud Processing:
- The point cloud data is processed using specialized software like Autodesk Recap, FARO Scene, or Leica Cyclone.
- This step cleans, aligns, and segments the scan data.
- BIM Model Creation:
- The refined point cloud is imported into BIM software (Revit, ArchiCAD, or Navisworks).
- Engineers and designers use the scan data to create an as-built BIM model.
- Validation & Accuracy Check:
- The BIM model is compared with the actual scan to ensure accuracy and completeness.
Why is Scan to BIM Important?
1. Enhancing Accuracy in Construction & Renovation
Traditional measurement methods often lead to errors, delays, and costly rework. Scan to BIM eliminates manual errors by providing precise, high-resolution data.
2. Time & Cost Efficiency
- Reduces time spent on-site surveys and manual documentation.
- Prevents unexpected changes during renovation, saving costs on rework.
3. Improved Collaboration in AEC Projects
- Enables seamless collaboration between architects, engineers, and contractors.
- Helps integrate design, structural, and MEP (Mechanical, Electrical, Plumbing) elements into a single model.
4. Supports Facility Management & Maintenance
Once a building is completed, the BIM model aids in facility management, maintenance, and asset tracking, ensuring efficient lifecycle management.
5. Ideal for Historical Preservation & Retrofitting
Scan to BIM is widely used in the restoration of heritage structures, where precision is key for maintaining historical authenticity.
Applications of Scan to BIM in the AEC Industry:-
1. Renovation & Retrofitting Projects
- Used for capturing as-built conditions of old buildings.
- Helps detect structural discrepancies before initiating design modifications.
2. Clash Detection & Coordination
- Integrating scan data with BIM allows engineers to identify clashes between different building components, such as beams and pipelines.
- This prevents costly rework during construction.
3. Infrastructure & Civil Engineering
- Scan to BIM is applied in roads, bridges, tunnels, and railway projects for accurate digital documentation.
- Used in geotechnical and environmental assessments.
4. Facility Management & Asset Monitoring
- Creates a digital twin for tracking building elements over time.
- Improves predictive maintenance and energy efficiency management.
5. Heritage Conservation & Digital Archiving
- Used for preserving cultural landmarks through high-resolution 3D scans.
- Assists in restoration planning by providing accurate reference models.

Best Practices for Implementing Scan to BIM:-
1. Selecting the Right Scanning Technology:-
- LiDAR scanners are ideal for high-precision scans.
- Drones with photogrammetry work well for large-scale structures.
2. Ensuring Data Accuracy & Quality:-
- Conduct multiple scans from different angles to avoid missing details.
- Use high-resolution scanning settings to capture intricate elements.
3. Choosing the Right BIM Software:-
- Autodesk Revit for architectural modeling.
- Navisworks for clash detection and coordination.
- FARO Scene & Leica Cyclone for processing raw scan data.
4. Regular Validation & Quality Control:-
- Verify BIM models against original scan data.
- Perform error analysis to ensure accuracy.
5. Training & Collaboration:-
- Train professionals on BIM workflows and scan data interpretation.
- Encourage collaboration between architects, engineers, and surveyors.

Future of Scan to BIM:-
As the construction industry embraces AI, automation, and digital twins, Scan to BIM will continue evolving. Key advancements to watch for include:
- AI-powered scan processing for faster model generation.
- Cloud-based collaboration tools for real-time project updates.
- Integration with IoT for smart building management.
With these innovations, Scan to BIM will remain a game-changer in the AEC sector, redefining the way buildings are designed, constructed, and maintained.
Conclusion:-
Scan to BIM is revolutionizing the construction and architecture industry, offering unmatched accuracy, efficiency, and collaboration. Whether you’re working on renovation, facility management, or historical preservation, this technology ensures a seamless digital transformation of real-world structures.
By adopting Scan to BIM, professionals can enhance project delivery, reduce costs, and improve long-term building management. With continuous advancements in AI and digital twin technology, the future of Scan to BIM is brighter than ever.
Read more on:-
For more information about engineering, architecture, and the building & construction sector, go through the posts related to the same topic on the Pinnacle IIT Blogs page.
Find out more accurately what we are going to take off in the course of applying leading new technologies and urban design at Pinnacle IIT.
Subscribe to our YouTube channel and blog websites to obtain all the up-to-date information relating to construction matters.

