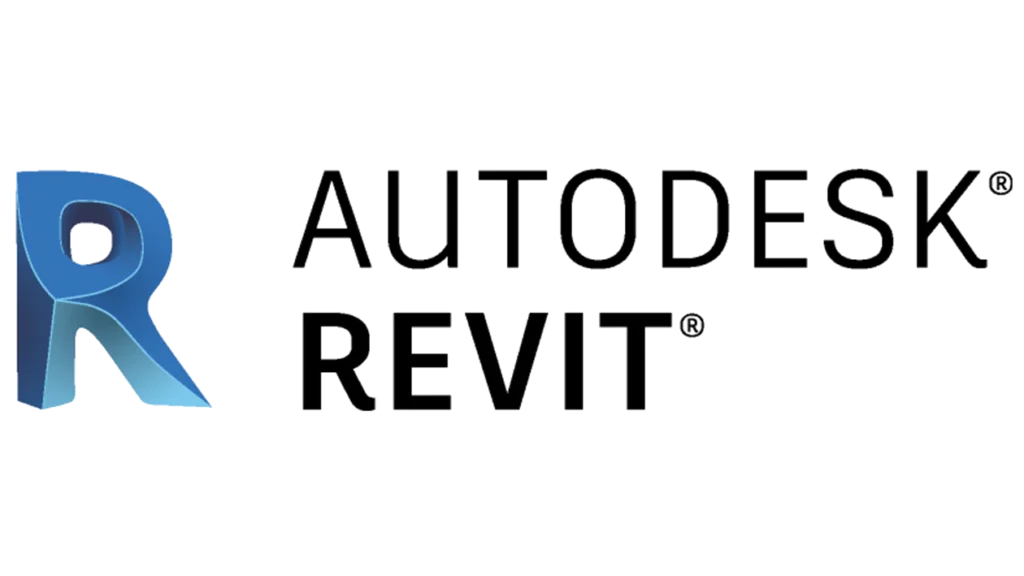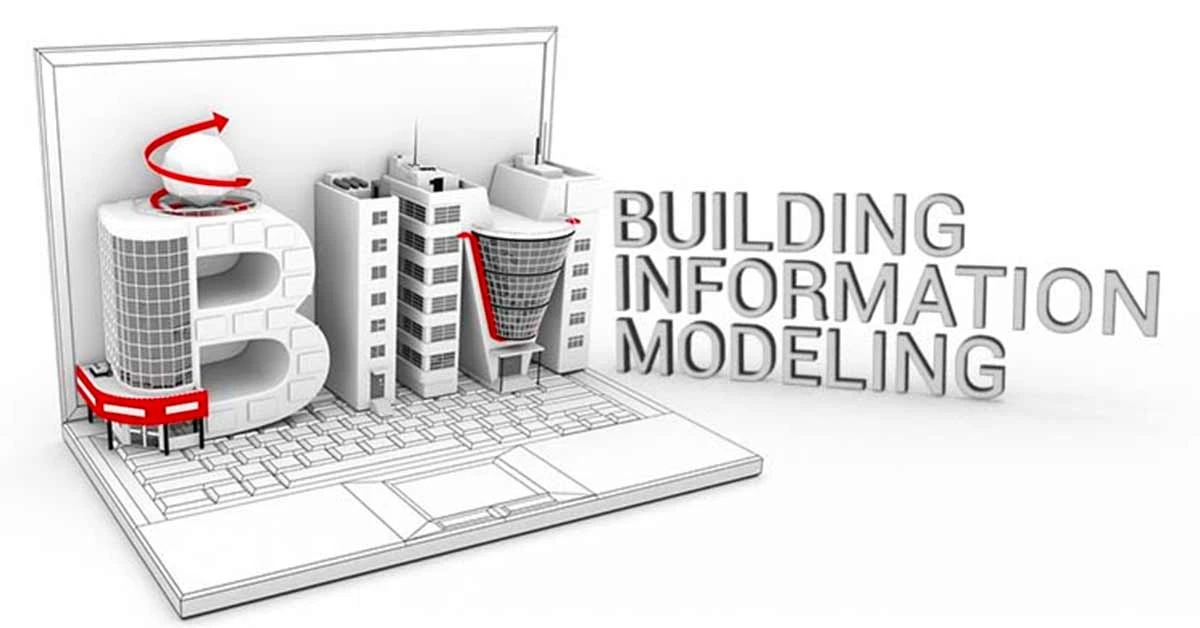Introduction to BIM Software
In the dynamic world of architecture, engineering, and construction (AEC), Building Information Modeling (BIM) has emerged as a game-changer. BIM is not just a buzzword; it’s a transformative process that revolutionizes how we plan, design, construct, and manage buildings and infrastructure. By creating a shared repository of project data, BIM software ensures that designers, managers, and stakeholders stay on the same page throughout the project lifecycle.
In this comprehensive guide, we’ll explore the world of BIM software, explore its types, and unveil the top BIM solutions for 2024 and beyond. Whether you’re an architect, engineer, or construction professional, this guide will equip you with the knowledge to make informed decisions about the right BIM tools for your projects.
What Is BIM Software?
BIM software revolutionizes the design, visualization, and management of buildings and infrastructure. It replaces traditional 2D drawings with 3D models, enabling professionals to collaborate efficiently during the design phase. By digitally representing a facility’s functional properties, BIM ensures accurate and efficient construction.
Example of a BIM software in action:
- An architect creates a 3D model of a building using BIM software.
- An engineer analyzes the model to ensure structural integrity and compliance with codes.
- A construction manager uses the model to plan construction activities and manage resources.
- Throughout the design process, professionals can interactively modify the model to address changes and challenges.
By harnessing the power of BIM, professionals can streamline their workflows, reduce errors, and ultimately deliver high-quality, sustainable buildings and infrastructure.
Types of BIM Used in Construction
Before we dive into the top BIM software solutions, let’s explore the different types of BIM commonly used in the AEC industry:
- Geographic BIM: Integrates geographical data into BIM models, allowing professionals to analyze site conditions, terrain, and environmental factors.
- Structural BIM: Focuses on the structural components of a building, ensuring stability, safety, and compliance with codes.
- Concrete BIM: Specifically tailored for concrete structures, this type of BIM streamlines the design and construction of reinforced concrete elements.
- Precast BIM: Ideal for precast concrete components, such as walls, beams, and columns.
- Construction Management BIM: Facilitates project scheduling, cost estimation, and resource allocation.
- Architectural BIM: This enables architects to visualize designs, explore spatial relationships, and create stunning renderings.
- MEP (Mechanical, Electrical, Plumbing) BIM: Integrates mechanical, electrical, and plumbing systems into the BIM model.
- Infrastructure BIM: Applies BIM principles to infrastructure projects like roads, bridges, and utilities.
Top 8 Best BIM Software for 2024
1] Autodesk Revit:
- Description: Revit remains a powerhouse in the BIM realm. It offers a comprehensive suite of tools for architectural design, structural engineering, and MEP (Mechanical, Electrical, and Plumbing).
- Primary Use: Architects, engineers, and construction professionals use Revit for creating detailed 3D models, generating construction documentation, and facilitating collaboration.

2] Autodesk BIM 360:
- Description: BIM 360 is a cloud-based platform designed for project management, document control, and field collaboration. It streamlines communication among project stakeholders.
- Primary Use: Project managers, contractors, and site supervisors rely on BIM 360 for real-time collaboration, document sharing, and issue tracking.

3] Vectorworks Architect:
- Description: Vectorworks combines BIM, 2D drafting, and 3D modelling. It’s known for its versatility and user-friendly interface.
- Primary Use: Architects and designers use Vectorworks Architect for conceptual design, visualization, and creating construction drawings.
4] Tekla Structures:
- Description: Tekla excels in structural engineering, detailing, and fabrication. It’s widely used for steel and concrete structures.
- Primary Use: Structural engineers, steel fabricators, and construction teams rely on Tekla for accurate modelling, clash detection, and quantity takeoffs.

5] Graphisoft ARCHICAD:
- Description: ARCHICAD pioneered BIM software. It offers intuitive design tools, real-time visualization, and seamless collaboration.
- Primary Use: Architects and design professionals use ARCHICAD to create detailed building models, generate construction documents, and visualize designs.

6] Microstation:
- Description: Bentley’s Microstation is a versatile BIM solution for infrastructure projects. It emphasizes precision and interoperability.
- Primary Use: Civil engineers, transportation planners, and GIS professionals use Microstation for road design, rail projects, and utilities.
7] ALLPLAN BIM Software:
- Description: ALLPLAN provides a comprehensive suite for architects, engineers, and construction professionals. It covers design, visualization, and project management.
- Primary Use: Architects, urban planners, and construction managers use ALLPLAN for integrated BIM workflows.
8] Autodesk Civil 3D:
- Description: Civil 3D is tailored for civil engineering and land development projects. It combines BIM with geospatial data.
- Primary Use: Civil engineers, surveyors, and land developers use Civil 3D for site design, grading, and earthwork calculations.

BIM Software FAQs
- What is BIM software?
BIM software offers a model-based process for designing and managing buildings and infrastructures, creating a digital representation of functional properties. - Why is BIM software essential?
BIM enhances collaboration, visualization, and efficiency, making it indispensable for modern building design. - What’s the market outlook for BIM software?
The BIM software market is projected to grow significantly, reaching $8.38 billion by 2025.
Conclusion
As the AEC industry continues to evolve, BIM software remains at the forefront of innovation. Whether you’re designing skyscrapers, bridges, or sustainable communities, choosing the right BIM tool is crucial. Evaluate your project needs, explore the features, and select a software that aligns with your vision.
Remember, BIM isn’t just about models; it’s about transforming ideas into reality—one pixel, one beam, and one line at a time.
For more information about engineering, architecture, and construction, check out the Pinnacle IIT Blogs, where innovation meets reality.
Discover more about how we’re shaping the future of infrastructure and design at Pinnacle IIT.
Subscribe to our YouTube Channel and blog post page to get all the latest updates in the world of construction.

