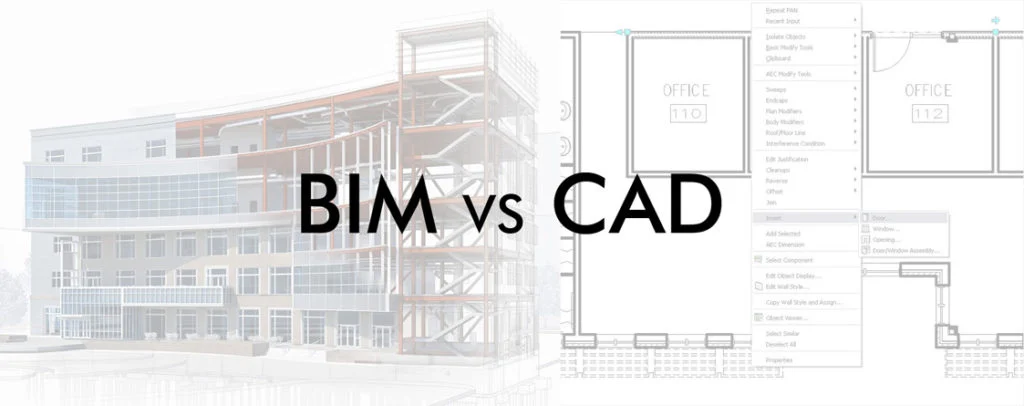In the realm of design and construction, two major players stand tall: Building Information Modeling (BIM) and Computer-Aided Design (CAD). These software programs spark a revolution in the way projects are perceived, planned and executed. However, when it comes to BIM vs. CAD, which of those two, appears as the preferred alternative? Let’s step into the details, pros, and cons of both to discover the truth.
What Is CAD?
Computer-Aided Design (CAD), is a type of software used for designing and improving it. It mostly concentrates on building 2D or 3D models of objects and structures. CAD software enables architecture, engineering and design professionals to produce precise technical sketches, blueprints, and models for various purposes, ranging from architecture to mechanical engineering.

What Is BIM?
Building Information Modelling (BIM) is a process that includes the development and maintenance of digital maps which stand for both physical and functional properties of places. It unites geometry, spatial interrelationships, geographic information systems, and quantities of building materials. BIM helps to collaborate between those who create the building from the planning stage to the day-to-day operations as the life of the building unfolds.

BIM vs. CAD: A Comparative Symphony
| Aspect | Building Information Modeling (BIM) | Computer-Aided Design (CAD) |
|---|---|---|
| Focus | Brings data and geometry together. | A major component is geometric design and drawing drafting. |
| Representation | Detailed 3D Models. | 2D and 3D drawings with measurements. |
| Collaboration | Real-Time collaboration with stakeholders and multi-disciplinary. | Limited collaboration features is available. |
| Lifecycle Management | Facilitates post-construction lifecycle management. | Limited lifecycle management support. |
| Complexity | Requires heavy training with steep learning curve. | Comparatively easy, with an easier learning curve. |
| Customization | Offers flexible customization options for specific needs. | Customization is limited to a certain extend. |
| Costings and Timelines | Provide more accurate cost and schedule data. | Provide limited support for cost analysis. |
| Speed and Accuracy | Efficient workflow with high accuracy. | It focuses on precision, but sometimes it also requires manual work |
Pros and Cons of BIM vs. CAD
BIM Pros :
- Comprehensive Visualization: BIM can make the 3D model of the entire project, reflecting the final view of the project with better precision. Involving the stakeholders also to view the final output.
- Enhanced Collaboration: With BIM, a team can collaborate with people from other disciplines, which can easily pass the information to each other.
- Data Integration: BIM is developed based on non-graphical information such as cost, schedule, and sustainability which is used for the decision-making.
- Efficient Lifecycle Management: BIM provides after-construction facilities to manage smart management where maintenance and building operations are streamlined.
BIM Cons:
- Complexity: Using BIM requires a lot of spending money on training and maintaining software
- Interoperability Challenges: Platform compatibility may cause an issue when sharing BIM models between different software.
- Resource Intensive: BIM requires powerful hardware to work with and may exhaust computing capabilities, especially on extensive projects.
CAD Pros:
- Precision Drafting: CAD is very useful in creating technical drawings which are more precise and up to the last digit and annotation.
- Legacy Support: CAD has become an important part of the modern design industry due to its compatibility with the current industry standards and workflows.
- Customization: CAD software can easily be customized according to the user’s requirements. This can be done using some custom tools and templates.
- Efficiency: The simple interface of the CAD can speed up the drafting process of some tasks, especially in 2
- Efficiency: The simple interface of the CAD can speed up the drafting process of some tasks, especially in 2D drafting.
CAD Cons:
- Limited Collaboration: CAD software mainly lacks the collaborative feature of the BIM, leading to communication gaps between project stakeholders.
- Data Silos: CAD files may not contain non-graphical information such as material cost, quantities or energy performance metrics.
- Static Representation: CAD files provide in-depth static representations but may lack to convey the actual view of the design like BIM.
Conclusion
There’s no definitive elevation in the BIM vs. CAD harmony—it all depends on your project’s unique approach. BIM offers a friendly blend of depth and collaboration, while CAD buzzes a familiar tune of accessibility and efficiency. Consider your project’s requirements, your team’s pattern, and the long-term composition. Whether you choose BIM vs. CAD, remember: that both contribute to the future of construction and architecture.
For more information about engineering, architecture, and the building & construction sector go through the post related to the same topic on the Pinnacle IIT Blogs page.
Find out more accurately what we are going to take off in the course of our applying leading new technologies and urban design in Pinnacle IIT.
Subscribe to our YouTube Channel and blog websites to obtain all the up-to-date information relating to construction matters.

